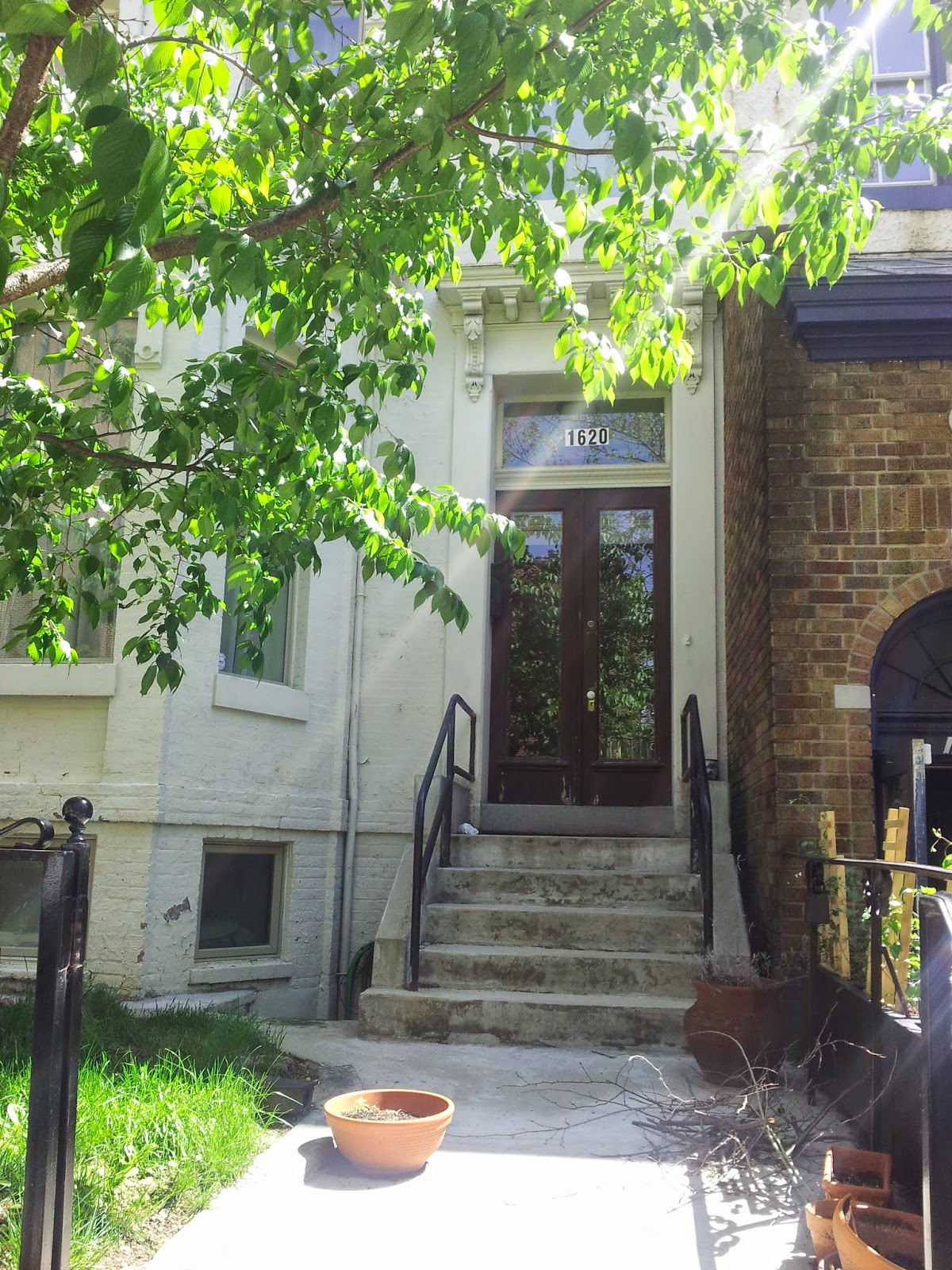 |
| How the building (top left) might look from the Reeves Center |
Parking
The presenters have not officially applied at any government agency yet, but they told the committee they will probably apply for zoning relief for parking. The current design of the property provides three parking spaces, located in the rear of the building. Zoning would require nine. The presenters said the shape of the long, narrow lot would make an underground garage with a ramp a near-impossibility.
ANC1B chair James Turner (Commissioner for district 08) told the presenters the ANC would likely push for building to provide at least nine spaces as required. Turner is not on the ZPD Committee but attended the meeting.
The presenters' calculation of nine spaces was built on the assumption they would end up with 27 new residential units in the new building. At another moment, the presenters said they expected the finished building to have 25 - 30 residential units, and they were "leaning towards condos" as opposed to rental units.
Size
The proposed designs would preserve the existing buildings facing U Street to a depth of 34 foot from the sidewalk, which is their depth as originally constructed. Behind these original structures, there are newer buildings. These would be demolished so the new mixed-use building could be built on the land.
The original buildings facing U Street would be then integrated with brand-new construction to the rear to form one continuous space of 3000 square feet of retail space on the ground floor.
The presenters said they were considering both office and residential space for the second floor, extending from the old building facing U Street to the rear of the lot in the same manner as the ground floor. If they went with office space, the presenters said, they might have 4600 square feet of office space.
Starting on the third floor, the building facade would be set back 34 feet from U Street for a planned additional six stories of residential space, plus a "mechanical penthouse" (containing air conditioning units, elevator machinery, etc.).
The projected height of the building is 100 feet, which is still not as tall as a neighboring apartment building, The Ellington.
Affordable Housing
The development would also be subject to DC regulations about "inclusionary zoning", also known as affordable housing. The law would require eight percent of the total units -- perhaps two or three units, depending on how many total units the development had -- be set aside for housing available at less than market rates. These units would be considered affordable by families earning 80% of DC Metropolitan Area Median Income (AMI) -- about $70,000 for a family of four. In 2013, two-bedroom condos included in the inclusionary zoning program sold for about $200,000/year average, according to a DC government report here.
Turner said the ANC would push on inclusionary zoning and urged the developer to go beyond the minimum requirement and consider including some units affordable at less than 80% AMI.
One committee member said units at 60% AMI would offer "real benefit" to the community.
More generally, the presenters said they were considering putting four units on each floor -- two one-bedroom, two two-bedroom -- except for the top floor, which would have only two units total.
Other details
The presenters said they had talked to the neighboring Hamiltonian Gallery. The gallery was "fully supportive". The developers will offer compensation to the gallery for disruption that will occur construction. About a neighboring liquor store, the presenters said it had been unresponsive and "we cannot get past go."
Given the building's location, committee members asked the presenters to consider materials than absorb, rather than reflect, sound -- meaning, for example, less use of glass.
The presenters said they had not gotten to the point where they had settled on the details of the design (e.g., color and materials) but "we'd like to go very contemporary".
The property is the former location of the nightclubs Republic Gardens and State of the Union.
Goldstar and Bonstra|Haresign told the ANC they had presented the new building designs to the U Street Neighborhood Association the previous week -- see March 13 article from the blog Urban Turf.
(photo credit: detail from documents submitted to the ZPD Committee)
















