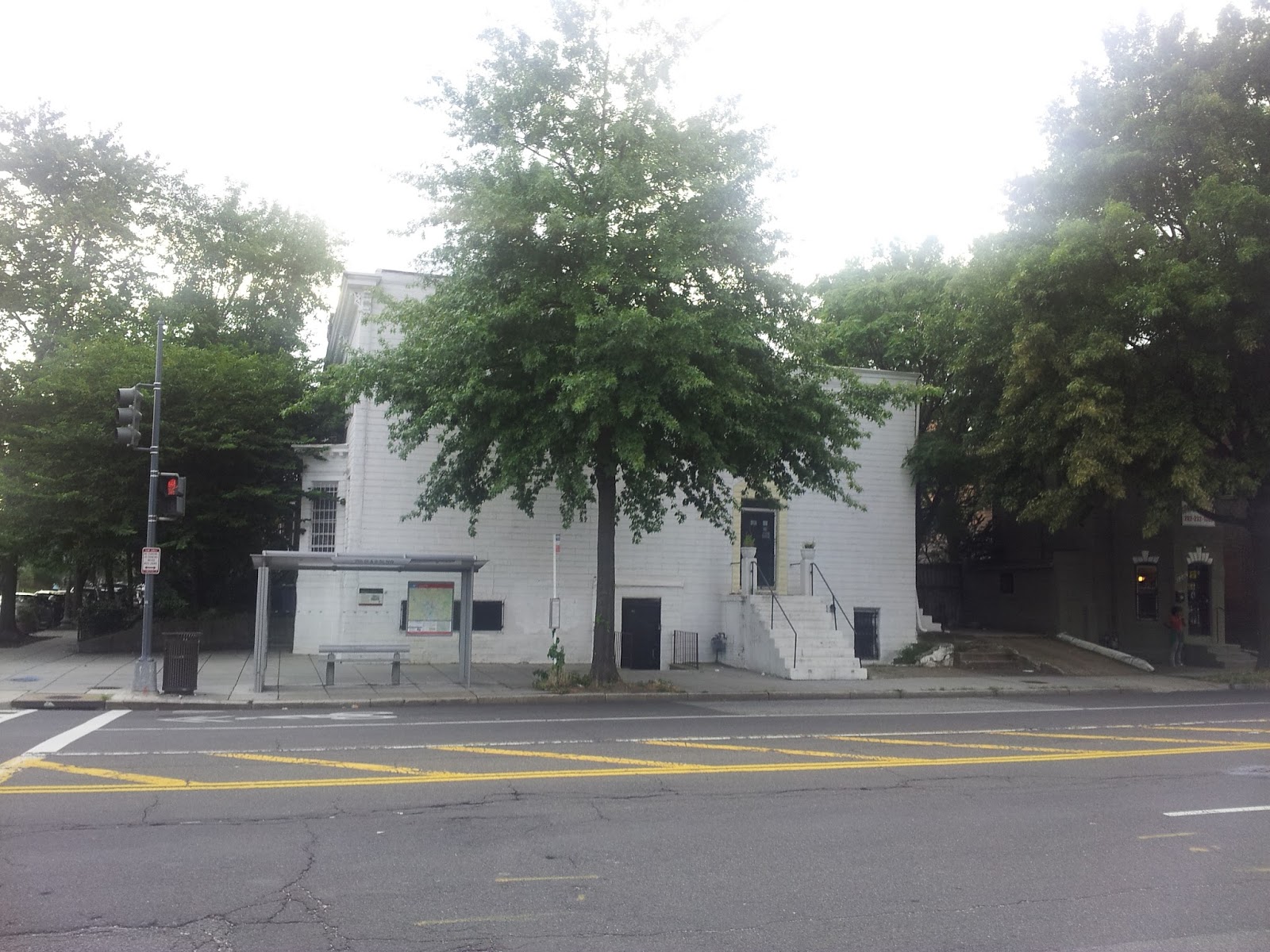A committee of Advisory Neighborhood Commission (ANC)
2F/Logan Circle has endorsed a request for support by property developer
CAS Riegler for a handful of zoning variances. But there are strings attached.
CAS Riegler is the developer of 1101 Rhode Island Avenue NW (see photo). Until recently, the property was the headquarters and service station for Diamond Cab. The proposed new building will have 38 apartments, 14 parking spaces, and space for retail on the ground floor.
 |
| The center and right-hand buildings will be torn down |
The building's future neighbors are concerned about a variety of issues, including parking, building height, roof setback, and site density. The neighbors, CAS Riegler, and ANC2F's Community Development Committee (CDC) met the previous month to consider the same issues -- see the
SALM blog post of September 30.
The strings attached
ANC2F endorsement is contingent on the successful negotiation of a memorandum of understanding (MOU). CAS Riegler was concerned about organizing negotiations, because the neighbors are not all members of an organized civic group, nor do they have a clear leader. CDC Committee Chair Walt Cain (district 02) said ANC Commissioner John Fanning (district 04) would be the principle point of contact for the negotiations.
The proposed new building is in Fanning's district. However, he was not at the meeting, probably because ANC2F's liquor licensing affairs committee was meeting at the same time at another venue. Fanning is the chair of the liquor licensing affairs committee.
What will the agreement cover?
"There are no limits except reason," said Commissioner Cain.
Normally, there are three actions an ANC can take about a zoning variance application. It can endorse the application, take no action, or protest the application. If the MOU is signed, the application to DC's
Board of Zoning Adjustment (BZA) will have ANC2F's endorsement. The MOU will become part of the BZA's decision and will be an enforceable contract.
If the MOU is not approved, the application will go forward as if the ANC decided to take no action. Cain did not offer circumstances under which the ANC might protest the zoning application.
The negotiations will have to be completed before CAS Riegler's December 3 BZA hearing date.
Can an agreement be reached?
The atmosphere of distrust between the two sides may make it very difficult to negotiate an agreement. The neighbors want a lot of changes which would reduce the income CAS Riegler could derive from the site. CAS Riegler did not give any indication it would consider changes from its present design.
There was little the two sides could agree on. There was much discussion of the exact meaning of the two phrases - "exceptional practical difficulties or exceptional and undue hardship" and "substantial detriment to the public good" - in DC's zoning code. How these words are interpreted will determine how easy or difficult it wlll be for CAS Riegler to get a zoning variance.
CAS Riegler said they had been forthcoming in sharing information with the future neighbors, including holding a town hall meeting at CAS Riegler offices the previous week. The neighbors responded that much of the important information had been sent to them only five hours before the Wednesday evening (October 23) meeting. This was too late for the neighbors to read, analyze, and prepare a coherent response, the neighbors indicated.
In an effort to refute neighbor claims about parking difficulty in the neighborhood, CAS Riegler had expert testimony by
Jami Milanovitch of transportation consultants
Wells and Associates. She had led an investigation into parking availability in the area. Although the parking spaces on some blocks were 100 percent occupied (or more, with illegal parking), Milanovitch said, other blocks were only 58 to 85 percent occupied on a weeknight evening and 66 percent occupied overnight.
The neighbors were extremely skeptical of this claim. In response to questioning, it was revealed that Milanovitch's figures were based on a single observation on a weekday evening, and another observation on a weekend evening. The neighbors (and some committee members) felt that these were too few observations to permit any sort of conclusion. Milanovitch responded she had used well-established standard procedure in the industry. Other neighbors said they had lived in the neighborhood for years and Milanovitch's figures were wrong.
The CDC's contingent endorsement was approved unanimously at the October 23 meeting. Unanimously-approved motions from the committee are often approved with little or no further discussion by ANC2F. The next meeting of ANC2F is scheduled for 7pm on November 6 at the Washington Plaza Hotel (10 Thomas Circle).






